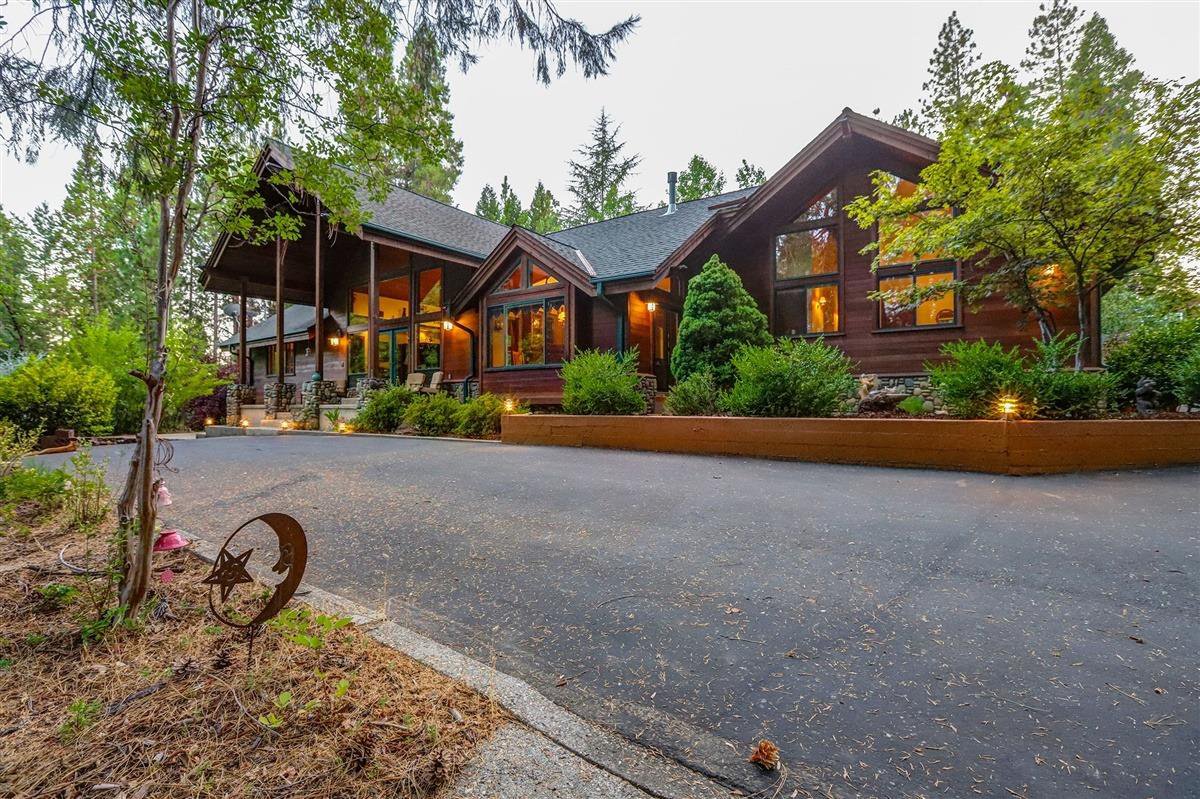14468 Cattail Lane, Grass Valley, CA 95945
- $1,495,000
- 3
- BD
- 2
- Full Baths
- 2,142
- SqFt
- Sold Price
- $1,495,000
- List Price
- $1,495,000
- Closing Date
- Oct 09, 2020
- MLS#
- 20044006
- Status
- CLOSED
- Bedrooms
- 3
- Bathrooms
- 2
- Living Sq. Ft
- 2,142
- Square Footage
- 2142
- Type
- Single Family Residential
- Zip
- 95945
- City
- Grass Valley
Property Description
2 Custom Designed Craftsman style homes on 7.14 +/- acres. Stunning 2142+/- sq ft Main residence and 1200+/- sq. ft Custom 2nd home. Exquisite finishes throughout these homes, vaulted ceilings, granite, natural stone, fireplaces and much more. Plus 2500' +/- Guest qtrs, game rm, sauna & gym, 3200+/- sq. ft shop with 2 roll up doors, 24' x 24' yard equipment building. Year-round pond, in-ground pool & spa with colored concrete patios, Volleyball & Bocce courts. Fire pit & Horseshoes. Perfect for entertaining, watching the local wildlife and Spectacular sunsets. Level picturesque acreage with meadows, towering pines, Oaks, Cedars and flowering ornamental trees and shrubs. Minutes to Rollins Lake for skiing, fishing & camping. Just 5 Miles to I-80 at Colfax. A special One-of-a-Kind property located in the Chicago Park area of Grass Valley at the 2400'+/- elevation between Sacramento & Lake Tahoe.
Additional Information
- Land Area (Acres)
- 7.14
- Year Built
- 2000
- Subtype
- Single Family Residence
- Subtype Description
- Detached, Custom
- Style
- Craftsman
- Construction
- Ceiling Insulation, Floor Insulation, Stone, Wall Insulation, Wood
- Foundation
- Raised
- Stories
- 1
- Garage Spaces
- 3
- Garage
- Garage Door Opener, Guest Parking Available, RV Access, Tandem Garage
- House FAces
- East
- Baths Other
- Tile, Tub, Window
- Master Bath
- Double Sinks, Multiple Shower Heads
- Floor Coverings
- Slate, Wood
- Laundry Description
- Cabinets, Gas Hook-Up, Washer/Dryer Included
- Dining Description
- Formal Area
- Kitchen Description
- Granite Counter, Pantry Closet
- Kitchen Appliances
- Built-In Gas Oven, Built-In Gas Range, Dishwasher, Double Oven, Free Standing Refrigerator, Gas Cook Top, Gas Water Heater, Microwave, Plumbed For Ice Maker, Self/Cont Clean Oven, Wine Refrigerator
- Number of Fireplaces
- 2
- Fireplace Description
- Family Room
- Road Description
- Paved
- Rec Parking
- RV Access
- Pool
- Yes
- Misc
- Fire Pit, Uncovered Courtyard
- Equipment
- Central Vacuum, Intercom, Water Cond Equipment Owned
- Cooling
- Ceiling Fan(s), Central
- Heat
- Central, Propane, Propane Stove
- Water
- Well
- Utilities
- Cable Available, Internet Available, Propane Tank Owned
- Sewer
- Septic Connected
Mortgage Calculator
Listing courtesy of Network Real Estate. Selling Office: Golden Gate Sothebys Intl Rlty.

All measurements and all calculations of area (i.e., Sq Ft and Acreage) are approximate. Broker has represented to MetroList that Broker has a valid listing signed by seller authorizing placement in the MLS. Above information is provided by Seller and/or other sources and has not been verified by Broker. Copyright 2024 MetroList Services, Inc. The data relating to real estate for sale on this web site comes in part from the Broker Reciprocity Program of MetroList® MLS. All information has been provided by seller/other sources and has not been verified by broker. All interested persons should independently verify the accuracy of all information. Last updated .

/u.realgeeks.media/plumaslakeproperties/Real_Geeks_White_Larger_Font.png)